Northern Town
The Northern Town was examined with the help of geomagnetic prospection by H.-J. Becker and J. Faßbinder in 1998. The last phase of settlement took place simultaneously with that of the Western Town (excavation site "Abdallahs Field"). Previous phases of settlement trace back to the Middle Bronze Age (excavation sites "Town Wall" and "School") and prove that there used to be the historic centre of the flat settlement.
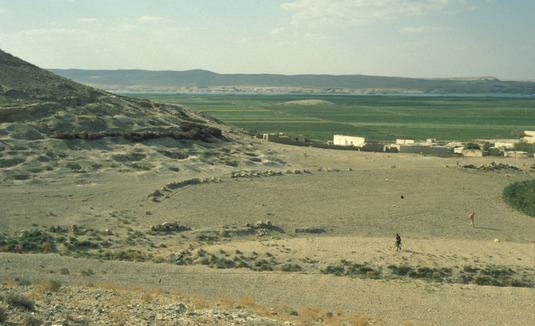
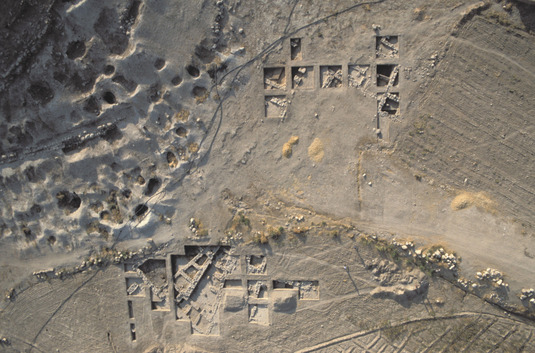
Dr. H. Becker and Dr. J. Faßbinder at the geomagnetic Kite photo of the excavation site "Abdallah's Field" and of the geomagnetic prospection of the prospection of the northern town in 1998 Northern Town (below), the "Town Wall" (right upper side) at the foot of the citadel, which is set apart through raided tombs
North is to the right hand side
Excavation Site "Abdallah's Field"
At the place where in 1998 several buildings of unusual ground floor became visible by means of geomagnetic prospection, a north-south profile of 40 m length and 2m width was cut. In its northern half, it brought to light buildings that had been abandoned in their last phase and were thus without finds. Their ground floors could not be definitely determined, but they do not seem to correspond to those of the classical Bazi-houses of the western town. Several sondages revealed that previous layers were burnt and rich in finds, but we abstained from their large-scale exploration in favour of the areals south of that site.
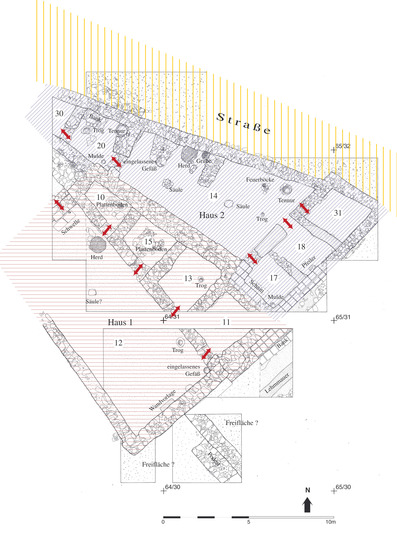
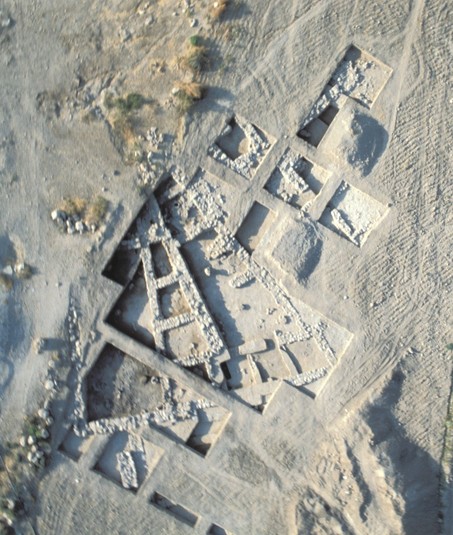
Houses no. 1 and 2, excavation site northern town, "Abdallah's Field" (state: 2001)
After about 20m we hit upon a broad road with the usual pavement of waste, and south of it upon buildings the last phase of which was heavily burnt and correspondingly full of inventory. This find spot was enlarged to an area excavation. We discovered two closely attached houses (houses northern town no. 1 and 2); their trapezoid floor plans were obviously adapted to the run of the street. Otherwise, house no. 1 fully corresponds to the classical Bazi-house type of the western town, with an elongated main room flanked by a row of side rooms, and also its rich inventory exhibits exact analogies with the houses of the western town. Also in house no. 1 we detected a second floor above the small rooms, as well as hints of metal working activities in addition to domestic functions. The house continuously features two floors of 20 – 50 cm difference, the upper floor of which probably served to compensate for the hillside situation. We did not have enough time to get down to the lower floors of every house.
House no. 2 features a somewhat different floor plan with a trapezoid main room, with smaller rooms at its narrow sides. This architectonical change is probably due to the little space available. Unusual, however, is the existence of two pillars in the main room, which – on account of a maximum room width of 3.5 -5.5 m – cannot have had any constructional function; except if the whole house was a two-storey building, perhaps to make up for the lack of floor space. Also here there is evidence of a partial use of the house for commercial purposes through, a.o., a massive accumulation of slag in room no. 30. A cut below the floor in the south-western corner of room no. 17 brought to light an older layer with differently oriented buildings, which had also been destroyed by fire.
Northern Town, Excavation Site "Town Wall"
At the place where the Early Bronze Age town wall of the ancient settlement of Banat (excavation Tom McClellan / Ann Porter) extends to the foot of the citadel, stone walls could be made out on the surface. Since we additionally expected the continuation of the road we detected in excavation site no. 4 on account of the geomagnetic results of 1998, we cut a north-south profile there, which at some points was extended to an area excavation. The uppermost building layer was only laid open in fragments, but we could easily recognise that the floor plans of the individual units (coloured) did not correspond to those of the classical Bazi houses: since they furthermore had different foundation levels, they rather gave the impression of a grown settlement. Since the inventory of the latest phase, however, largely corresponds to that of the western town houses, there must be other reasons for the floor plan shapes, which we cannot analyse yet at the current state. The rooms might have had a different function or they may have been built at a different time: perhaps they were older buildings that had been renewed several times. For many of the houses exhibited several construction levels, the last of which was violently destroyed.
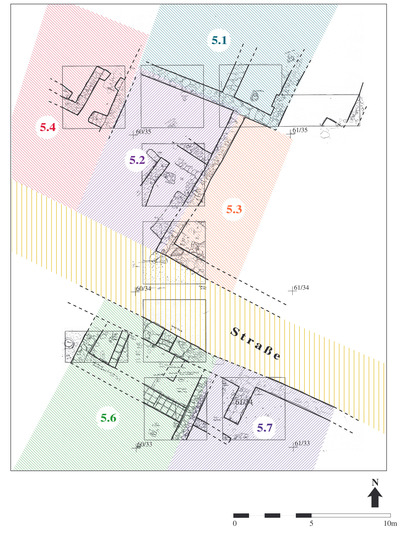
Preliminary plan of the excavation site Northern Town, "Town Wall"
In the debris of the collapsed upper floor of house no. 5.6 we found a libation vessel in the form of a procumbent lion, which had so far been unique in Bazi.
In the areal 60/35 SW a low cut was made below the ground floor of the building down to the natural ground. The latter consists of sloping mud upon which the walls were directly set. Within these walls, equalising layers were filled up to achieve a horizontal ground floor. The detected building has been preserved 1.5 m in height and was destroyed by a fierce blaze. On a slab floor beyond the room wall we found a silver dress pin with a rolled-up head. The stone walls of the following layer were in part directly set onto the carefully plastered walls of the burnt layer below, which argues against a large hiatus between the layers.
Northern Town, Excavation Site "School"
At the place where the village school of Banat had existed until 1999, a broad continuous wall was visible on the surface. In order to find out whether it used to be part of a larger building, or whether it used to serve for fortification or terracing or any other purposes, we opened up four quadrants of 4x4m in 2000. It soon turned out, however, that it was a terracing wall of the steep terrain. To its south there was an open space, to its north a workshop area with large pear-shaped furnaces, which probably served to burn ceramics.
In areal 55/41, which is closer to the coast, work was extremely hard due to moistness; but we were able to cut down to a house with mud-brick walls and heavily burnt inventory. A remarkable small find was discovered in the main room between shards of large storage vessels: a handicrafted figurine from unburnt clay, which represents a bear with a bronze nose ring, presumably a dancing bear. (Einwag – Otto 2006, 126, Abb. 14).
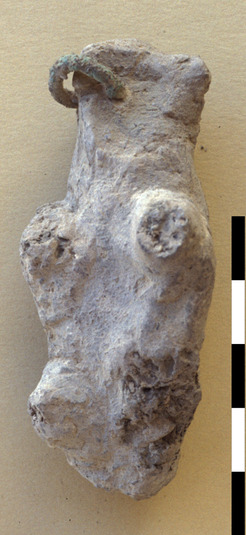
Figurine of a bear with a bronze nose ring
Northern Town, Excavation Site "Coastal Area"
An excavation site directly at and in part in the water had not been intended, but during the campaign in 2000, a worker found a bronze dagger at a location that was surrounded by stone walls that had been flushed clear. In order to determine the character of the building, we combined a limited excavation (working in wet mud was difficult) with the documentation of the stone socles of the walls visible under water and ashore. Thus we were able to fragmentarily reconstruct the floor plans of three to four houses of the Bazi type, which were closely attached or separated by a narrow street. We also succeeded in retrieving remainders of further inventory such as stone tools, a fire dog, weights and other things.
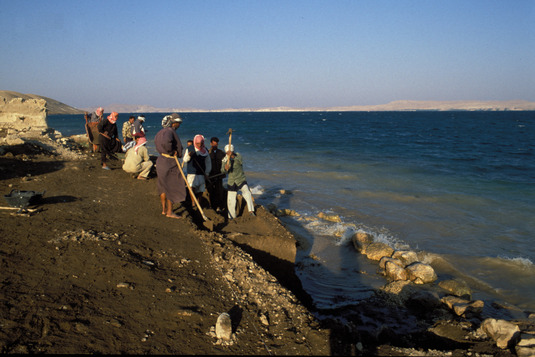
Rescue excavation in the coastal area
Further surveys in the neighbouring shore area laid open a settlement that was architectonically similar to that of the western town and constructed in the same epoch, and stretched across a large part - if not the whole area - of the flooded area of the northern town.
Among the rich „reading finds“ we made in the days after heavy sea upon walking the visible houses in the coastal area, was a completely preserved terracotta insignia of a lute player; it was lying with the right side downwards close to the inner wall of a main room. It shows a man with long curls playing the lute and dancing in a short, tassel-adorned skirt.
Specific literature on the Northern Town:
B. Einwag, A. Otto, Tall Bazi 2000 und 2001 – Die Untersuchungen auf der Zitadelle und in der Nordstadt, DaM 15 (2006) 105-130

