Western Town
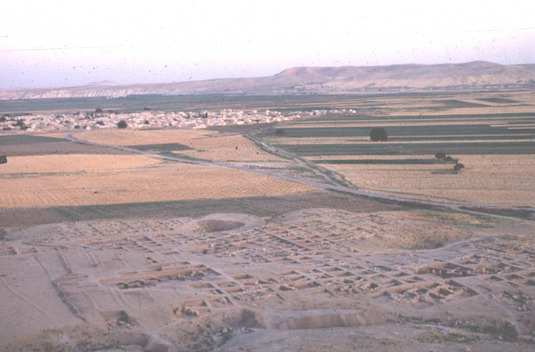
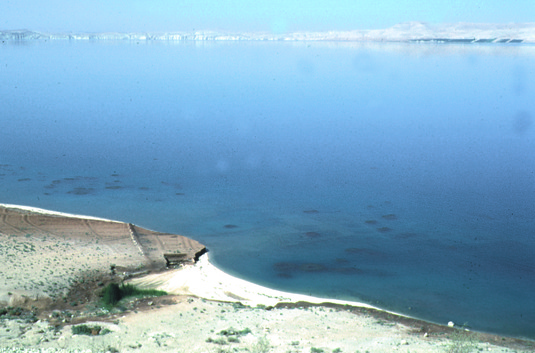
View from the citadel onto the Western Town (1998) The same view in 2000 At the fringe of the Euphrates Valley
Excavation History
Field research in the western town of Tall Bazi started in spring 1993 and was continued in annual campaigns until 1998.The excavation phase was stopped abruptly in 1999 whith the creation of a barrier lake. In that year, last rescue excavations and a reworking campaign were conducted.
Adelheid Otto completed the functional analysis of the houses of the western town within the framework of her professorial dissertation in 2004. A compact version was published in 2006, bearing the title „Alltag und Gesellschaft zur Spätbronzezeit: Eine Fallstudie aus Tall Bazi (Syrien)“ (Everyday life and Society in the Late Bronze Age. A case study from Tall Bazi, Syria), Subartu 19. Numerous articles and qualification theses by team members have resulted from this excavation.
Excavation Progress
In the first campaigns of 1993 and 1994, we cut profiles at various locations, with the objective to explore the global structure of the three-settlement complex (citadel, northern town, western town). It soon turned out that the western town offered a unique opportunity for a large-scale exploration of a town complex. At some points, stone foundations already emerged on the surface. Already the first cuts rendered the information that it was a settlement of the Late Bronze Age without subsequent superstructures. Within a short time we were able to lay open an area of over 10.000 sqm with more than 50 residential buildings including inventory. This was especially owing to the enormous commitment of the up to 50 workers from the village of Banat. Over years, they co-conducted the excavations with high skill and effort.
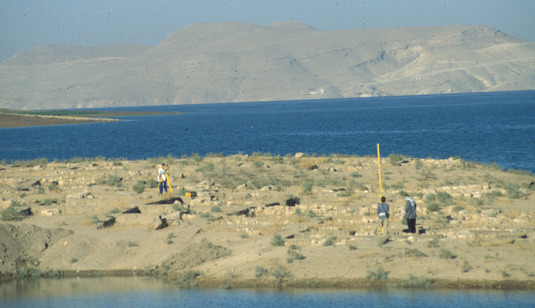
Last work in the western town in 1999 in view of the rising water
Structure and Characteristics of the Western Town
The western town of Tall Bazi constitutes a single-layer settlement extension to the long existing town. It was laid out on a gravel terrace north-west to the citadel in the Late Bronze Age I.
It is the only excavation of an Ancient Near Eastern settlement in recent times, where on a coherent area of more than one hectare a total of about 50 houses plus roads, lanes and places could be excavated, which at the moment of their destruction formed a functional unit. The inventory in the houses has been preserved largely in situ, since the settlement had fallen victim to a sudden violent destruction by a sealing fire blaze (horizon) (versiegelter Brandhorizont). The position of the objects and finds like weapons or jewellery from precious metal were only marginally deranged by hasty looting before the final blaze and indicates that we are confronted here with largely intact archaeological inventory and not with waste or worthless left-behind objects, as would be the case with the slow abandoning of a settlement. In connection with the fact that this is a single-layer town complex, we are offered here the rare opportunity to study a functional settlement in all its aspects in a kind of snap-shot. By means of analysing the inventory and consulting the textual sources of that epoch and region, we were able to largely reconstruct the activities in the houses and to gain insight into the domestic area, the economic activities, the cultic ideas and the social structure of the population.
Dating of the Western Town
The western town did not exist for long. It was constructed within a relatively short period. Some, but not all, houses show two phases of utilization, which manifest themselves by reconstructions, extensions or the division of houses. We therefore estimate their maximum duration at 60-100 years.
The relative chronology of the western town is fairly easy, however not its absolute. This currently applies to the entire absolute chronology of the Late Bronze Age in the 15th-13th century BC. The main reason for this is the unfavourable plateau of the natural radiocarbon-measurements of that epoch, which results in deviations of up to 200 years in the radiocarbon dating of material from that time. We only realised this when individual laboratories achieved completely different results for the same material from Bazi. According to the first analyses, the blaze, which had sealed the entire settlement, dates back to around 1200 BC. Up to 2001 we therefore had presumed that the settlement perished at the end of the Late Bronze Age. Later measurements rendered a not quite consistent picture, however, there are matching measurements of three laboratories in dating the fire to between 1400 and 1340 BC.
For more details on the problems of the age determination of Tall Bazi and the other Late Bronze Age settlements in the Euphrates valley, cf Otto 2014, 93-95.
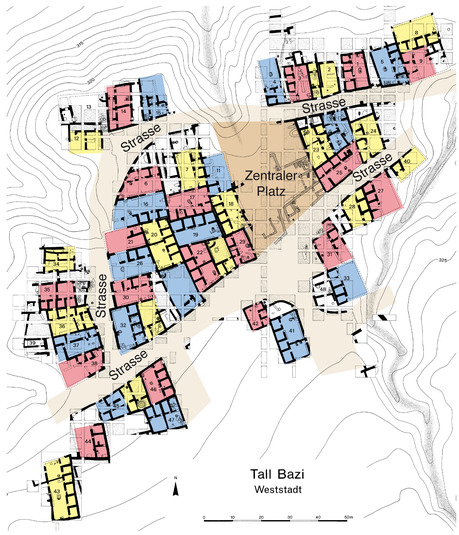
Diagrammatic Plan of the Western Town
Town Structure and Planning
The western town represents an extension to the settlement from the 14th century, which was constructed next to the earlier inhabited northern town and the heavily fortified citadel of Tall Bazi. It was laid out as a new foundation on the hitherto empty western space, on a slightly southwardly declining gravel terrace several metres above the level of the Euphrates valley flat, thus offering sufficient flood protection. The construction was preceded by exact planning and parcelling, which can be retraced on the basis of the archaeological record. Furthermore, the construction process, i.e. the chronological building development, can be reconstructed in many cases. The uniformity of the floor plans has so far been unparalleled for this time and region. The aspect of defense, by contrast, was not considered at all: the western town was not fortified and obviously was not intended to be so.
Thanks to the magnetic prospection carried out in 1998 in the area not uncovered up to then, the western town of Tall Bazi may be considered as fully examined. A total of about 70 houses must have existed there at the moment of destruction. The residential houses, however, further extended into the area of Tall Banat. There, Tom McClellan and Ann Porter excavated diverse very similar residential houses (McClellan 1991). Between 2000 and 2010 we furthermore documented numerous additional houses of the same scheme, which were revealed for a short time by the lake every time the water level fell once a week, and then disappeared again. Anciently there must have existed far more than 100 houses in the Late Bronze Age lower town.
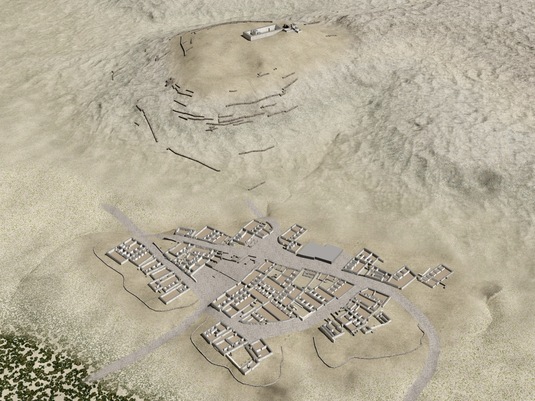
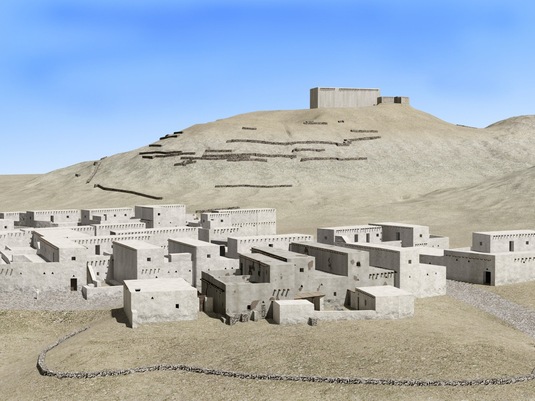 3D-reconstruction of the western town and the citadel seen from above and from the Euphrates valley (by: Dr. Valentina Hinz and Dipl.-Ing. Stefan Franz G, Munich; www.hinzundfranz.de)
3D-reconstruction of the western town and the citadel seen from above and from the Euphrates valley (by: Dr. Valentina Hinz and Dipl.-Ing. Stefan Franz G, Munich; www.hinzundfranz.de)
The settlement planning provided for a connection of the inner circular roads with public main roads. One of them follows the outline of the building site from East to West turning to the South in a bow, the other one diagonally cuts the terrain from South-West to North-East. The two main roads converge in the West. They probably do so also in the East, but the terrain is eroded there. At a width of 5-7metres, the main roads are very broad.
Small roads, lanes and dead-end streets, leading to individual house entrances only, diverge from the main roads. In the north-eastern area (e.g. between houses no. 1 and 5 and between houses no. 1 and 2), the houses are separated by private, lockable lanes. The lane between houses no. 6 and 7 was paved with stone plates and featured a water gutter at its side. The roads usually were not paved, but ashes, ceramics shards and waste material formed a road surface on the gravel conglomerate that rose up so high in the course of the time that often steps led down to the houses. House entrances and lanes were protected against the intrusion of surface water by irregular stone settings.
The central Place of Bazi
The empty space in the centre of the settlement is in strong contrast to the high density of buildings in the housing quarter. It is an open space that remained exempt from the usual house construction. Apparently only after some time, this slightly northward sloping plot was architectonically shaped by means of three flat terraces. At their borders, irregular housing units and continuous walls were erected. Despite heavy erosion in this area we may conclude from archaeological records and finds that this place used to be a central “market place”, which at first had been a slightly hanging open space that was levelled and paved in a second phase. We thus have one of the very rare archaeological records for - in texts frequently mentioned, but heavily disputed - Ancient Near Eastern markets. The artisanry practised in the houses around and various weight stones also sustain an interpretation of this central open space as a market place.
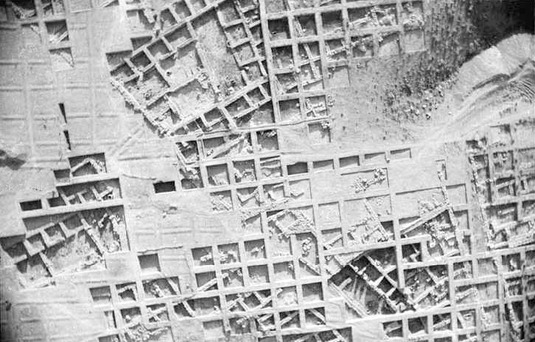
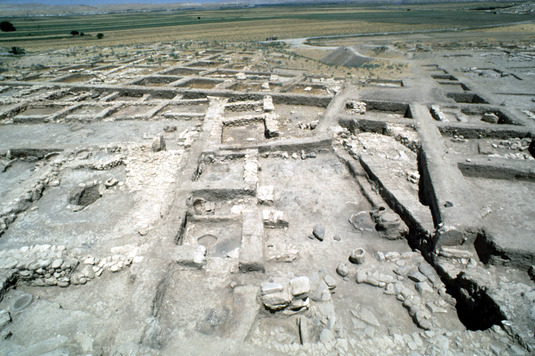 Kite photography of the central area of the western town View of a typical Bazi house (house 29) (N is to the right!)
Kite photography of the central area of the western town View of a typical Bazi house (house 29) (N is to the right!)
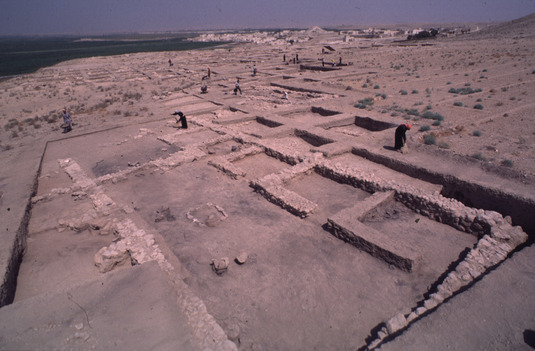
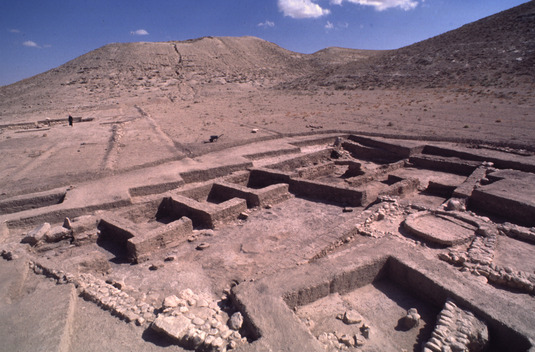
View of the largest Bazi house (house 43), View of the Bazi house 46; to its right a big bread baking oven
which was divided in a second phase
The typical „Bazi-House“: Floor Plan and Construction
The floor plan of the houses is characterised by extreme uniformity. The typical “Bazi house” consists of a long rectangular main room flanked by a row of almost square secondary rooms at one of its long sides. These are in most cases accessible from the main room. The houses usually feature four secondary rooms, but sometimes also only three or a maximum of five to six of them. There are only few exceptions to this floor plan pattern. These were sometimes necessary owing to topographical conditions if the plot did not allow for the standard house form due to a lack of space, as e.g. is the case with houses 4 and 15, which are located at the rim of the gravel terrace. However, all other houses deviating from the pattern without any topographical need seem to have had other functions but a domestic one.
The average size of a “Bazi standard house” with one main and mostly four secondary rooms is 15m by 10m: there are variations in size between 65 and 215 sqm of roofed floor space, more than half of the houses having 130-160 sqm. The houses are accessible either directly into their main room, or via one of their secondary rooms. Some houses were extended by one additional room at their front sides. Furthermore, several houses were divided into two parts in a second phase, which should have partly been due to estate distribution or sales.
The main room was always completely roofed, as charred roof beams prove. It used to exhibit the same equipment (stove and oven, tannur, bench, table at the front side) and was used for domestic, economic and cultic purposes. It also mostly had stairs leading up to the roof above, which was used as an additional room. Above the secondary rooms there was a second floor.
The walls are directly built onto the gravel terrace, without any foundation. They consist of raw lime stone chunks below (approx. 0.5 - 1m) with mud bricks on top. The size of the stones continually decreases with the rising wall; directly below the mud bricks there is an equalizing layer of fine ground stone chunks. The walls are usually 65-70 cm thick, which corresponds to 1.5 mud bricks with mortar joints (mud brick size approx. 40cm x 40cm x 12cm).
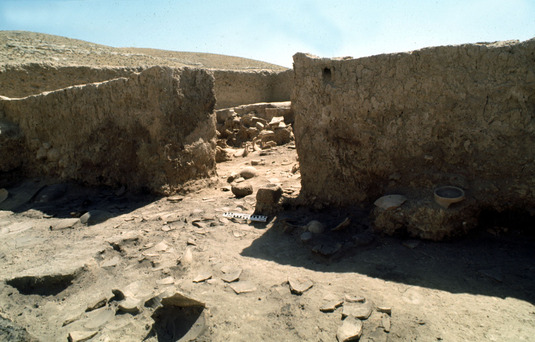
Inventory in the southern part of house 41
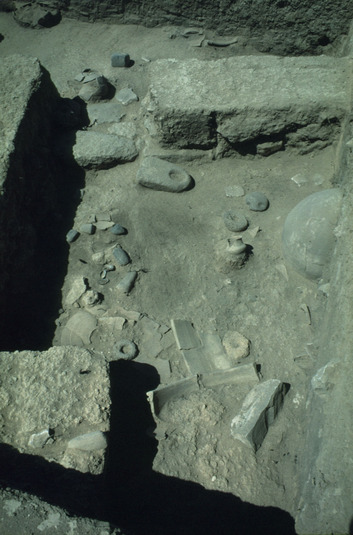
Diverse stone equipment, vessels and molds in a side room of house no. 20, the "House of the Metal Worker"
Equipment of the Houses
The houses of the Western town are of striking uniformity, not only as to their floor plans, but also to their equipment. They have been preserved with a large part of their inventory due to the final devastating fire. The inventory proves that in many cases the houses were not only used for domestic purposes, but at the same time as a workshop where various crafts and trades were practiced. Numerous installations (ovens, working surfaces, workbenches etc.) result from their specific use. From the rich finds in the houses we may conclude the kind of trade practiced in each case (metal working, stone- and wood work, jewellery and weights production, and others). Furthermore, tools and devices (casting molds, models etc.), numerous semi-finished and finished products and raw material supplies also grant us an insight into production methods and individual production processes.
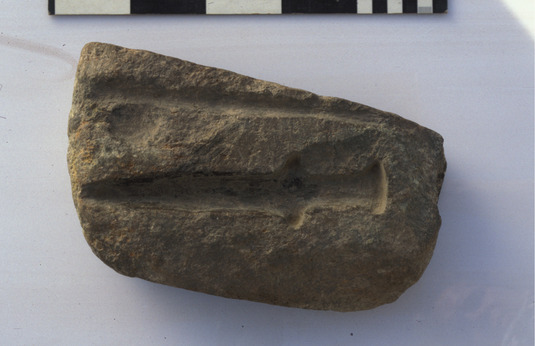
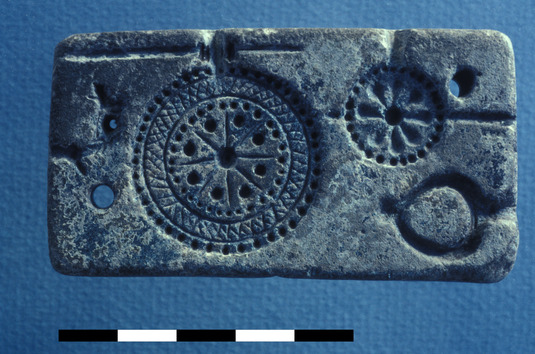
Inventory of the houses: casting moulds for weapons and tools as well as for jewellery from the "House of the Metal Worker"
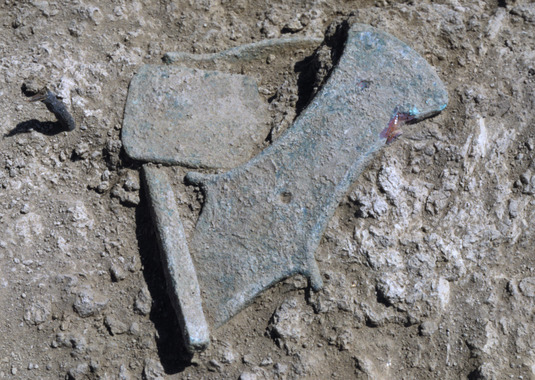
Hoard of bronze tools produced in Bazi for export on the open space of building 39
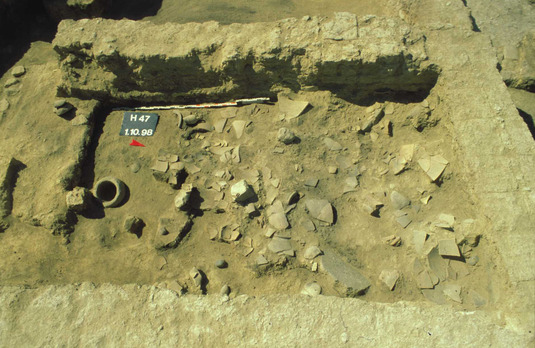
View onto the broken inventory of house 47, side room d
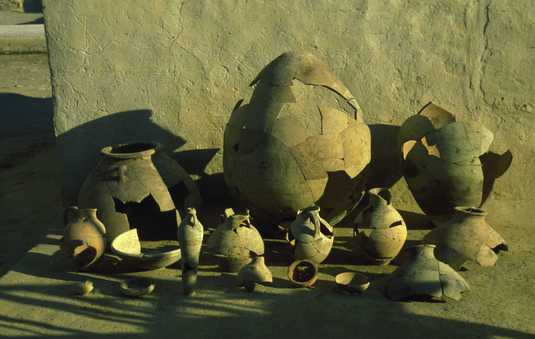
The same ceramic inventory, provisionally glued
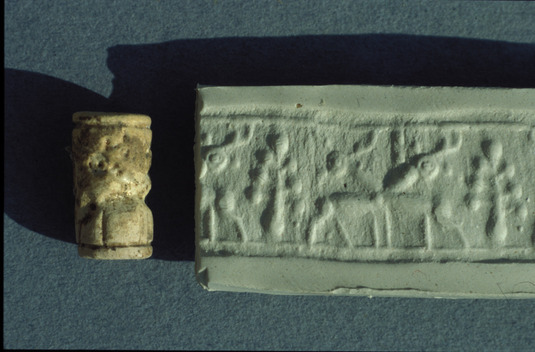
Cylinder seal in Mittanian Common Style from house no. 43
The End of the Western Town
All houses still inhabited at the time of the final catastrophe exhibit massive traces of fire: charred beams, seed and fruit and other organic material, as well as sooted walls or red- and even yellow-burnt mud bricks that were almost vitrified on their exterior, give evidence of this. The end must have come rather abruptly onto the western town. In their hasty flight, the inhabitants left behind as well some valuables: weapons, seals, objects from silver and gold. Before the settlement was burnt down, however, it had fallen victim to a hurried looting, which various in-situ finds prove. Where the inhabitants vanished to remains a mystery. Anyway, no human remains were found.
Western Town-specific Literature
B. Einwag - A. Otto, Tall Bazi - Vorbericht über die Untersuchungen 1994 und 1995, DaM 9, 1996, 15-45.
B. Einwag - A. Otto, Tall Bazi 1998 und 1999 - Die letzten Untersuchungen in der Weststadt, DaM 13, 2001, 65-88.
A. Otto, A. Otto, Alltag und Gesellschaft zur Spätbronzezeit: Eine Fallstudie aus Tall Bazi (Syrien), Subartu 19, Turnhout 2006.
A. Otto, The Late Bronze Age Pottery of the Weststadt of Tall Bazi (North Syria), in: M. Luciani, A. Hausleitner (Eds.), Recent Trends in the Study of Late Bronze Age Ceramics in Syro-Mesopotamia and Neighbouring Regions. Proceedings of the International Workshop in Berlin, 2 – 5 November 2006, OrA 32, Rahden/Westf. 2014, 85-117.

